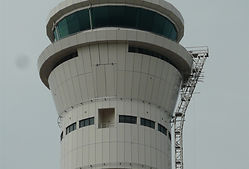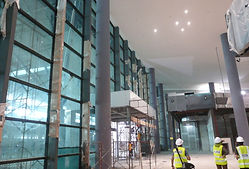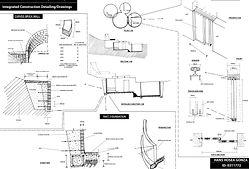
ARCHITECTURE
PORTFOLIO
HANS HOSEA GONZA
The module is the first part of building construction modules. It intends to develop the understanding of the principles and practices of construction technology in relation to site, plants, soil mechanics, building envelope, and building components “below ground”, basement and foundation, “on ground”; floor and staircase, beam and column, wall and opening and “above ground”, roof and ceiling. In order to achieve the above students will undergo a series of continuous assessments, discussions, presentation and site visit. Project 1: Documentation and Analysis .The aim of this project is to expose and introduce students to various construction elements. It also intends to enhance the understanding of principles of construction, sequence of construction activities, importance of basic detailing, construction joints and material application through real life projects. It also creates an opportunity to study the relationship between site and construction method. Project 2: Integrated Construction Solution. This project is a continuation of the first project-an integrated project where it involves construction detailing solution for final project in design studio. This project is designed to allow the demonstration of knowledge and understanding of construction, application from prior project and emphasis the exercise of producing construction drawing and detail manually.






This module introduces us to environmental issues and provides some in-depth understanding of the complexities and interactions that the design and construction professions have to deal with to contain some of the irreversible damage that human settlement causes to the environment. Modules also intend to instill basic ecological literacy and environmental concerns through projects that involves local environment and society.



This unit is a continuation from Architecture Design Studio 1. Students will undertake a series studio based exercises and assignments that introduce the principles and methods of analysis, abstraction, and synthesis in design thinking that are common to many design fields, including building and architecture.
The key emphasis of the studio is ‘user and its context’. Students will undertake a series of studio-based exercises, beginning from prototype studies to a small free standing building through the process of making and drawing. The first project requires students to ‘learn from precedents’ by interpretation and exploration of solids, planes, lines and frames in architectural design. Subsequently, students are required to design a small free standing dwelling (which has one significant room) for a particular user in an open site context. They are required to explore the surfaces, openings, and partitions of this space through the process of drawing and model making, with considerations of scale, proportion and anthropometrics. Emphasis is given to the interpretation and synthesis of the user, simple site and function in architectural design. This module is integrated with Building Construction 1 to instill awareness of buildability in design
The projects, assignments and tasks in this unit have been designed to challenge the students to develop critical thinking through making, critiques and to design creative and innovative ways of representing and communicating design concepts and solutions that establishes their architectural proposition.
This module is a continuation of the investigation of architecture history development that began in Architecture Culture & History 1 [ARC 1313]. Lectures will provide detailed accounts of the principal developments in the Western world from the revolutionary period to the present day. Buildings will be explored with reference to major contemporary examples and the work and philosophy of significant exponents. Students will undertake a major research of a significant building, complete with investigation of the major influences that led to its development and in turn its influence in other architectural aspects.
